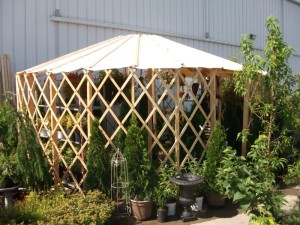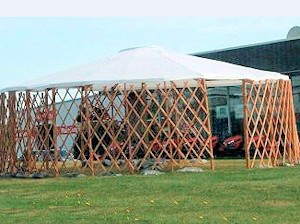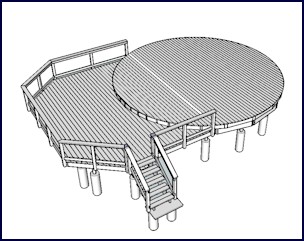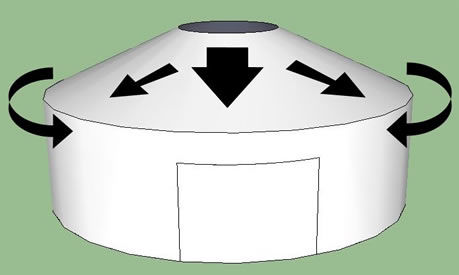Yurts
You can download Yurt construction manuals in PDF format below. They are from multiple authors and sources.
 |
 |
 |
 |
|
| Build your own Yurt | Building a Mongolian Yurt | Mongolian Yurt part 1/2 | Mongolian Yurt part 2/2 |
|
To view how you can build a simplified yurt structure, click here or on the image above |
For an example of a 25-foot simplified yurt, click here or on the image above
|
For information on decks for yurts, click here or on the image above
|
Yurts have a long and rich history dating back to at least the 13th century. Commonly used in Mongolia, Siberia, and Turkey, they were ideal shelters for nomads who traveled lands. It should be noted that the Mongolian nomadic structure is in fact a ger, having a different rafter (roof rib) configuration and a roof wheel supported by posts (a yurt does not use supporting posts). Yurt or ger, the basic structure is highly portable with great natural strength with a minimum of materials.
Anatomy of a yurt
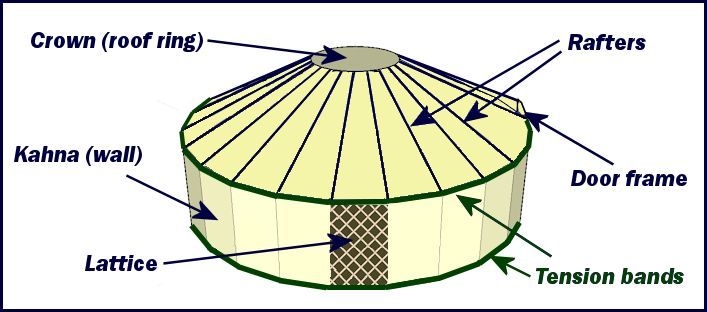
The khana, or walls. They are a criss-cross of lattices that open out or fold flat.
The door frame. Ends of the khana are attached to the door frame.
The rafters. Also known as roof ribs, they are attached to the roof ring at one end and the other to the khana.
The crown, or roof ring. This is the component attaching all rafters/roof ribs together at the top.
The tension bands. Also called tension cables or rings. Two bands are wrapped around the top and bottom of the khana (wall) to prevent rafters from exerting too much stress on the khana farther open. One band goes around at the top and one midway up the wall.
Benefits of a yurt
The biggest benefit of a yurt is the portability of the structure and its relative light weight for the area it covers. This is what made them ideal for nomadic tribes roaming the lands. There are additional advantages to yurts:
Aerodynamic shape
Much like a geodesic dome, a yurt has a shape condusive to letting wind flow easily around the structure. Being round, the yurt can withstand wind evenly from any direction.
Transfer of roof load to the ground
A yurt is elegantly simple in how it holds the structure together and the way it distributes roof loads (the cover, rain and snow) down to the ground with the help of the tension bands, similar to how a wooden barrel is held together.
You can download Yurt construction manuals in PDF format below. They are from multiple authors and sources.
 |
 |
 |
 |
|
| Build your own Yurt | Building a Mongolian Yurt | Mongolian Yurt part 1/2 | Mongolian Yurt part 2/2 |
Planning your Yurt construction
The following is a summary of what to consider before purchasing materials. As always, the intended use of your yurt will define certain features that are essential and practical.
Directly on the ground or on a platform?
This depends on your intended use plus your budget and how fancy and durable you want your yurt. A wood deck or platform may be something you already have experience building (or your friend does…). If you plan to transport your yurt to different locations then a deck is not justified. A thick canvas or tarp on the floor can be enough. In any case you need to ensure that water does not come inside the yurt.
How big will your yurt be?
Similarly to a geodesic dome, doubling the diameter of the yurt increases the area’s square footage four-fold.
For example:
A 20-foot diameter yurt has 314 square feet of area
A 40-foot yurt, twice the diameter, has 1256 square feet of area
In regards to materials, they do not increase four-fold, but you will have to take into consideration that your rafters, walls, crown and tension bands meet the requirements for a bigger and heavier structure. To maintain structural integrity, you will need more rafters and therefore a crown with enough holes to attach them to it.
Figuring out desired height
A standard door is 80 inches, adding 3-4 inches for the frame. Since 8-foot studs are the most common length, you have some play as to how high you can make your walls. 7 feet is often a height used for the khana (wall).
Naturally this will affect the trellis construction. The more dense your trellis is, the stronger it becomes. This in turn will increase the number of rafters (roof ribs).
Choice of door
Since you are most likely to build a yurt from timber, using a door with a frame already built around it can save you time. You can bolt or nail the khana to the frame; no curved cuts required so you can use a standard saw.
Choice of canvas cover
Two main considerations: waterproofing and ventilation. A waterproof covering is usually coated with a product that does not breathe (just like a raincoat) and therefore increases moisture levels inside the yurt. To solve this, ventilation in the form of windows or openings are necessary, preferably the kind that you can zip open or shut just like in a tent. If you can get a door with a window that opens, even better.
There is one major benefit to make your own cover: the simplicity of cutting the pieces; the walls are the easiest to make since they’re basically square. As for the roofing it’s the same pattern repeated all around. Where you may need help is in joining pieces together. Depending on the thickness of the fabric you may be able to sew on a regular sewing machine. If too thick then a commercial sewing machine. will do the job.
Two types of fabric are most popular: pure cotton and 50/50 cotton polyester blend. Of course either one is attractive yet unless treated with a product such as silicone it will be a weak waterproofing cover. You can find both fabrics in different weights such as the standard 12oz or 15oz. The thicker, the more lasting it is.
Ideally you should look for a canvas which is water resistant or waterproof, rot resistant and last but not least, fire retardant. Without that last characteristic your canvas could go up in flames in minutes.
For additional insulation you can opt to add a liner to your cover. This is especially useful in cold weather.
Windows
Since a typical yurt is made with a wooden trellis for a wall (khana) you can adapt various off-the shelf windows or make one of thick pliable plastic with an optional zipper.
Heating your yurt
Depending on local fire safety regulations and building code, adding a stove is something you may want to consider. This can make your yurt comfortable year-round. A small unit with a regulation installation is fairly simple to install, but again, consult safety and building regulations.
You can download Yurt construction manuals in PDF format below. They are from multiple authors and sources.
 |
 |
 |
 |
|
| Build your own Yurt | Building a Mongolian Yurt | Mongolian Yurt part 1/2 | Mongolian Yurt part 2/2 |

