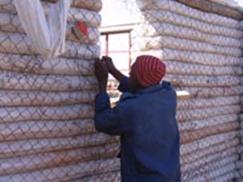Earthbag Construction Like Masonry Construction?
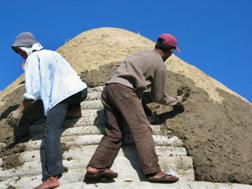
Earthbag construction is similar to masonry construction for the following reasons:
- Earthbag walls are placed on 6 to 8 inches lifts/courses/rows line masonry walls.
- Earthbag walls are built in running bonds, the same as masonry walls are.
- Low-rise masonry construction does not require high strength masonry units, the same as earthbags construction. In addition, earthbag walls are always thicker than masonry walls, so the stresses will be lower.
- Most designers who design Rammed Earth use the masonry design equation. Since earthbag is Flexible Form Rammed Earth (FFRE), masonry equations can be used for earthbag wall designs.
- Plaster/stucco is usually used on each side of earthbag walls.
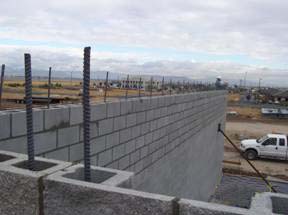
Earthbag Construction
This solves the issue of lack of shear strength of earthbag walls parallel to the wall. Also, it helps with bending moments due to loads perpendicular to the wall’s surface. In our practice at Precision Structural Engineering, we use stucco on both sides/surfaces of the earthbag walls.
The Building Code requires a minimum amount of reinforcement to be used for earthbag construction.
A vertical bar every 4 feet on center that is required by the Building Code for masonry construction for Seismic Design Category D, E and F could be used for earthbag wall construction. The bar could be added within the stucco thickness, or through the earthbag wall itself.
The Code requires a minimum amount of steel of 0.002 times the cross section of the wall. This amount could be provided for earthbag construction.
The following amount/area of steel can be included in the Code minimum requirement amount of steel:
- The steel mesh in the plaster/stucco on each side of the wall.
- The steel bars in the bond beam at the top of the earthbag wall.
- The steel bars in the top of the foundation/ bottom of the earthbag wall.
- The barbed wire or the joint reinforcement used between the courses/rows of earthbags can be included in the required amount of steel.
- The earthbag walls can, and must be anchored to the roof or floor at their tops.
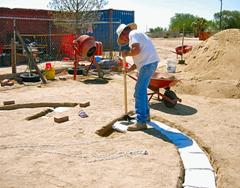
Below are suggestions for the structural solution for earthbag wall construction:
Case No. 1
For areas of very small seismic forces such as Residential single story in area of Seismic Design
Categories A and B,
BUILDING CODES GENERAL
PART 4 2006 NEW MEXICO EARTHEN BUILDING MATERIALS CODE, http://www.sanco-bg.com/NM_Earthen_Building_Code.htm,
Attached. is a good source of information.
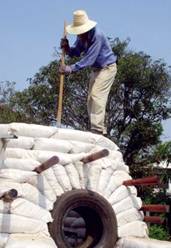
Case No. 2:
For areas of higher seismic forces such as Residential single story in area of Seismic Design Categories C and D,
the earthbag wall could be treated as a Masonry wall. Reinforcement and other Building Code requirement must be met such as:
1-Earth material must meet the New Mexico Code minimum strength of 300 psi
2-An acceptable way to resist the horizontal force between courses such as barbed wire or masonry joint reinforcement, pending test results, or simply lime or cement mortar between the courses.
3-Reinforcement could be added in the center of the earth bag itself at 4 feet on center or it could be place in the stucco at the outside surfaces of the wall.
4-Concrete bond beam at the top of the wall with at least two No. 4 bars with lap of 30 inches and corner bars are essential.
5-Roof must be attached to the top of the wall to resist the seismic forces.
