Wood floors
View geodesic foundation plans at the end of this page
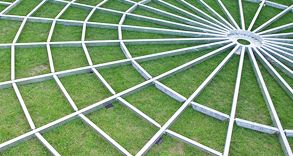
In many cases a wood floor/deck for your geodesic dome is the simplest and least expensive solution. It gives you a nice flat surface inside and you can attach your structure to it. You can also make a riser wall on top of it for additional height to your dome.
Holding the wood floor in place
Normally a wood deck (or dome floor in this case) is attached to 4″ X 4″ beams or concrete piers sunk into the ground. Another way is to use standard deck blocks. For a level surface the ground is dug a few inches and gravel fills the area then compacted.
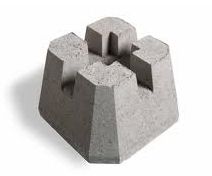
You can also use ground screws to hold down your floor structure. A common sense approach is to have one at each vertex. Ground screws are inexpensive and fairly easy to put into the ground. They can also be taken out and re-used somewhere else.
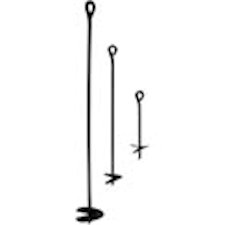
For a round shape
The ground needs to be perfectly level for your floor to rest on. This is easy to do for small domes, but the bigger the dome becomes, the more likely you will need to add piers inside the perimeter.
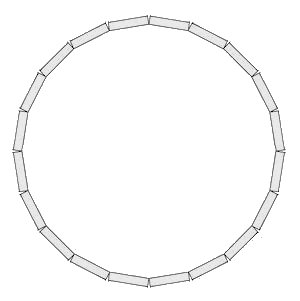
The more pieces you use to make your floor perimeter, the rounder it will look, just as a 6V frequency dome is rounder than a 3V.
Example:
You want a very round-looking base so you decide on a floor circle with 20 sides:
360 (degrees) / 20 (number of faces) = 18 degrees of curvature for each side.
You then divide 18 degrees by 2 since you need to cut angles at each end of the faces /struts.
Each cut on each face will be 9 degrees.
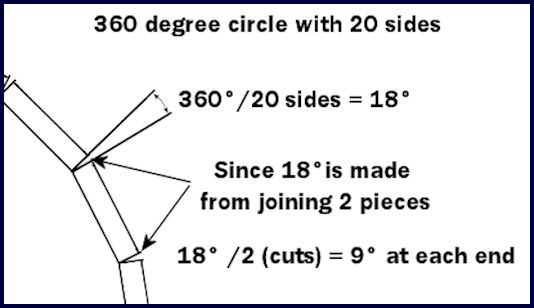
The image above is to show the cut angle formula. When actually assembling the base the pieces are reversed.
Riser walls
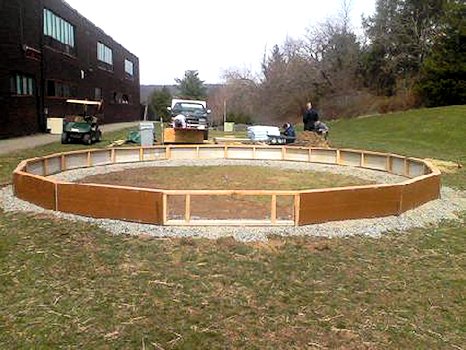
A riser wall is useful for many reasons.
- It raises the dome and is flat vertically, making it easier for wiring, plumbing and ventilation.
- It protects against anything that comes into contact with the dome so your cover is unaffected.
- It can be used to attach metal and wooden domes.
Good Karma Domes is a well-established dome builder which also offers DIY dome plans of many types. They offer sample foundation plans that you can view in PDF format, below.


