ETFE Projects
Click on titles for more information on the selected project
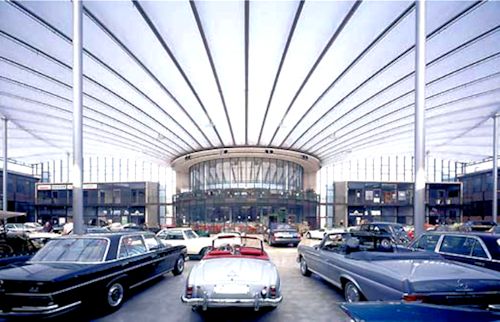
Meilenwerk
The so-called Meilenwerk which has been established successfully in Berlin for several years is now also open in Düsseldorf: On a surface of 19,000 m², a fascinating forum will be offered to all vintage car enthusiasts in North-Rhine Westphalia.
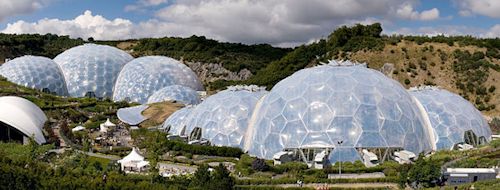
Eden Project, 2001
These huge geodesic-domed greenhouses, part of an environmental complex in Cornwall, England, were originally supposed to be made of glass. But ETFE gave designers Grimshaw Architects a flexible, lightweight, and durable alternative. The result was an environment capable of housing plant species from around the world in tropical rainforest -and Mediterranean-style climates. With its 30.000m2 Eden was, at the time, the world’s largest ETFE project and remains a defining image of “ETFE architecture”.
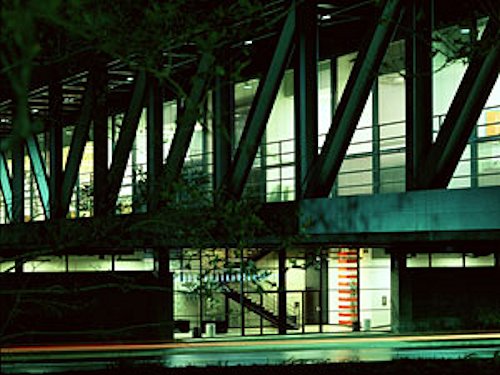
Art Center College of Design, South Campus, 2004
Studios and galleries for Pasadena (Calif.) art students are housed inside a recycled wind tunnel. Printed (also called “fritted”) ETFE film was used to clad three “sculptural skylights” filtering light to the underground facility. Foiltec, a leading ETFE manufacturing and design company, worked with Santa Monica (Calif.) firm Daly Genik Architects and graphic designer Bruce Mau to print the custom pattern. During the day, the pattern regulates the amount of light and heat transmitted below; at night, the skylights glow like lanterns.
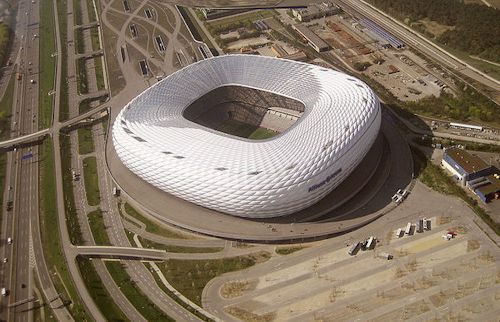
Allianz-Arena, 2005
This football stadium in Munich built for the 2006 World Cup is another Herzog & de Meuron’s creation. Its nickname -”inflatable boat”- stems from its distinctive shape and the more than 2.800 ETFE-film air panels that cover its exterior. Like the Basel stadium, the arena’s skin can be illuminated at night, glowing red, white, or blue depending on which team is playing.
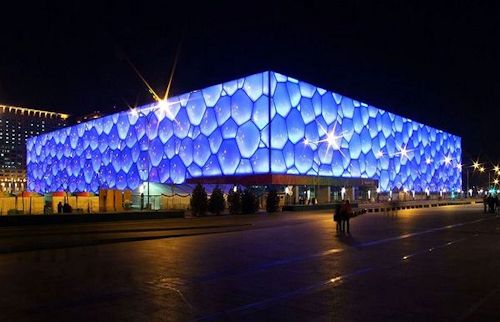
Beijing National Aquatics Center, 2007
This building, dubbed the Watercube, hosted swimming, diving, water polo, and synchronized swimming events at the Beijing Olympics in 2008. Sydney-based PTW Architects say they’ve echoed their design on patterns of cells and soap bubbles and used an iridescent box -covered in ETFE pillows- to create the bubble effect.
With 70.000m2 and 4,000 ETFE pillows cladding its walls and roof, the Watercube houses five pools and seating for 17,000 spectators. At the time it was considered to be one of the most energy-efficient buildings in the world. The blue film bubbles will help heat the building much like a greenhouse, trapping 90% of the solar energy that hits the building and recycling it to heat the pools and interior. ETFE was chosen over glass or fiberglass because it satisfied the project’s engineering needs.
Some bubbles in the design span 9m without any internal framing. Officials will be able to transform the walls into a giant TV screen showing simultaneous projections of the swimming activities taking place inside.
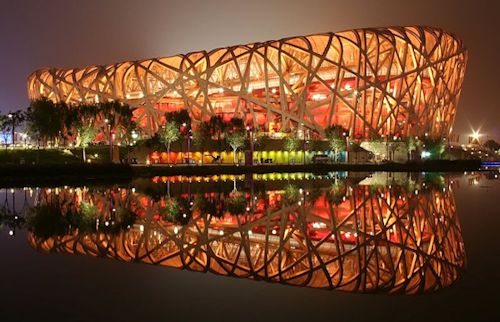
Beijing National Stadium, 2007
The Herzog & de Meuron-designed Olympics stadium is crafted out of woven steel and resembles a sturdy but intricate bird’s nest. It’s located about a half-kilometer from the Watercube. The project is one of contrasts, combining a muscular skeleton of entangled steel with soft ETFE cushions. The red ETFE pillows will fill the spaces between the framework’s branches, helping to weatherproof the structure and to protect spectators from rain and wind.
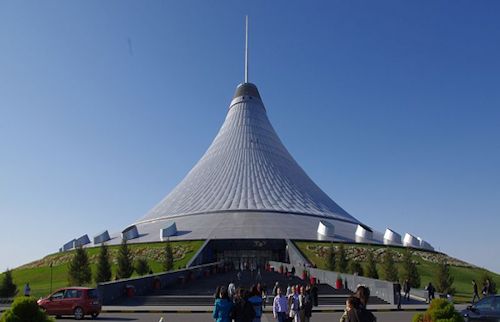
Khan Shatyry Entertainment Center, 2008
This 100.000m2 cultural complex located in Astana, the capital of Kazakhstan, will also lay on ETFE for its huge tent-like structure. The center includes a wide range of shops, cafes and movie theaters, as well as a terraced park. Its top tent-like section is covered by a vast curtain made of ETFE. London architecture firm Foster + Partners says the ETFE lets in light while protecting people from the area’s harsh climate and enabling the park’ to operate year-round.
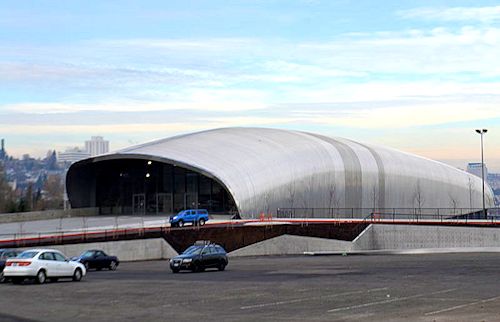
LeMay Museum, 2009
The new home for the Tacoma (Wash.) Harold E. LeMay Museum will house the largest privately owned collection of automobiles, motorcycles, trucks, and vehicle-related memorabilia in the world. The building’s design will visually echo the curved roofs found on vintage cars and will incorporate ETFE in its ceiling and walls. Los Angeles-based Grant Architects says the cavity between the ETFE and the museum’s exterior glass layer will function as a “smart wall,” circulating air to increase the insulating properties of the building.
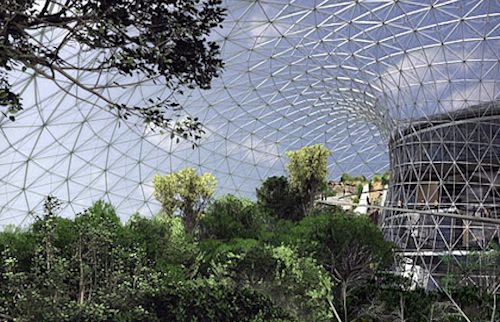
Earthpark, 2010
The $155 million Earthpark project in Pella, Iowa, is an American-style Eden Project from the original Eden designers, Grimshaw Architects. ETFE will be used for the roof of this massive indoor rainforest biodome, which will house three Amazonian climates on 28.33 hectares. ETFE’s natural insulating properties considerably enhance the project’s green factor.
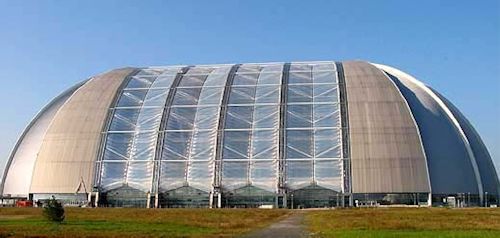
Tropical Islands (former CargoLifter Airship Hangar in Brand near Berlin)
Originally built for the production of large airships, the former CargoLifter hangar, the world’s largest self-supporting hall will house an artificial tropical paradise of superlative dimensions to be marvelled at in the future:
A 5,000 m² large tropical sea with a 200 meter long white sand beach, a rain forest with 1,000 different plants and trees, a 1,500 m² large tropical lagoon and numerous catering facilities and exotic show programmes shall help to attract thousand of visitors daily as of 2005.


